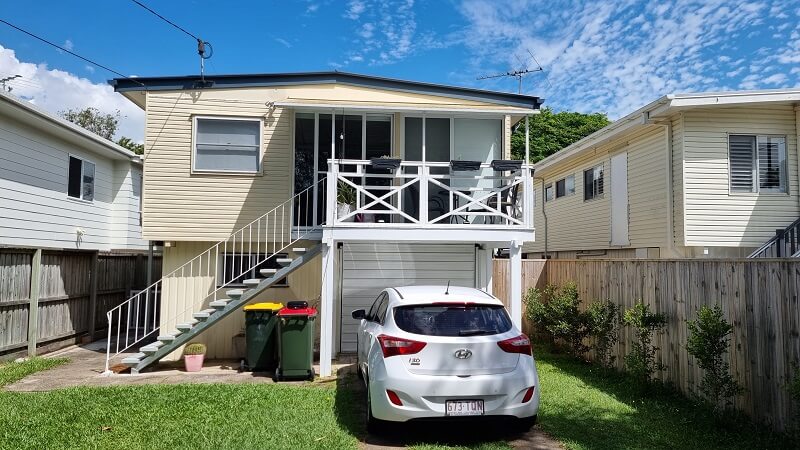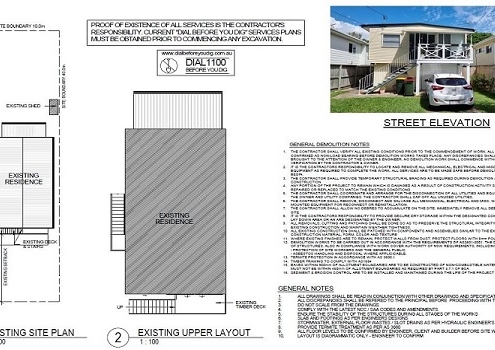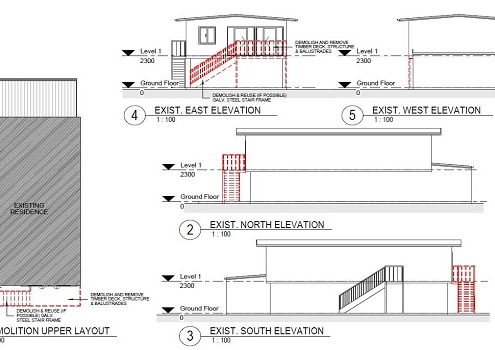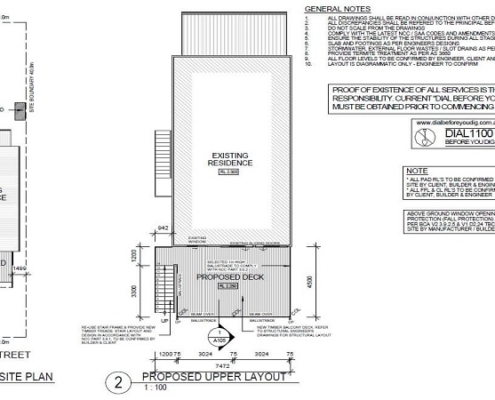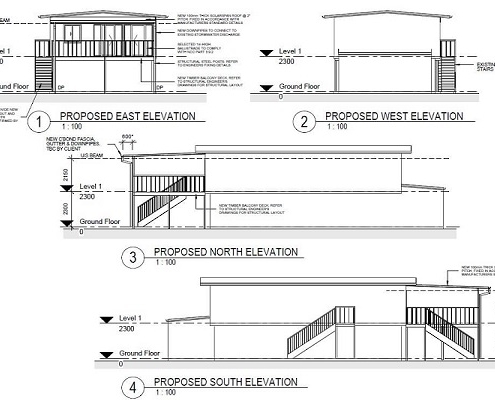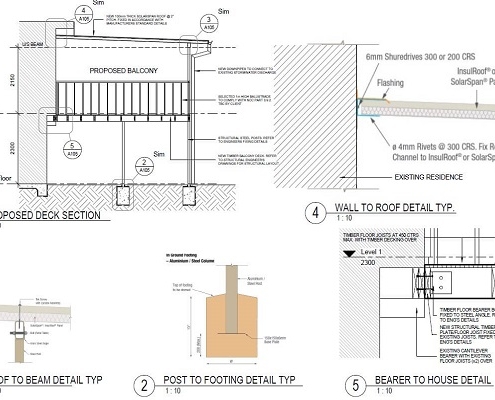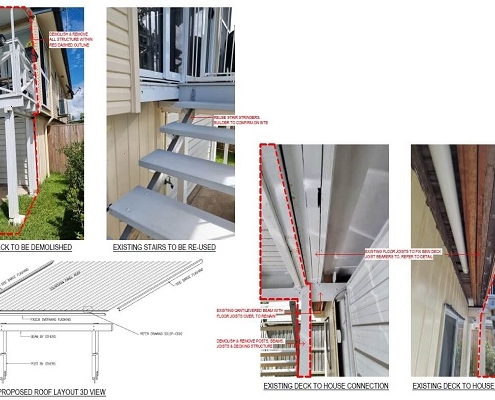Beach House Deck Extension
Location: Sunshine Coast, Queensland
Deck Extension With Beach View
This house was in the perfect position but couldn’t take advantage of the 180° beach views.
Our client contacted us after find us on Google. They explained how they would like to build a big deck on the front of their property so they could enjoy the beach view across the road. With not having any existing drawings of the property a site visit was in order.
With the BLK2Go Leica 3d Laser scanner, we scanned the entire property within 8 minutes. We then went back to the office and processed the point cloud information to then import into revit.
The Standard Building application for this project requires the following drawings:
- Existing Site Plan – Existing Floor Plan – Existing Elevations
- Demolition Layouts
- Proposed Floor Plans & Proposed Elevations & Sections / Details
The client was incredibly happy with the design and speedy outcome. The Building Application was approved and the construction was completed a few months later.
Contact Us Today For Your Next Deck Extension Project!

