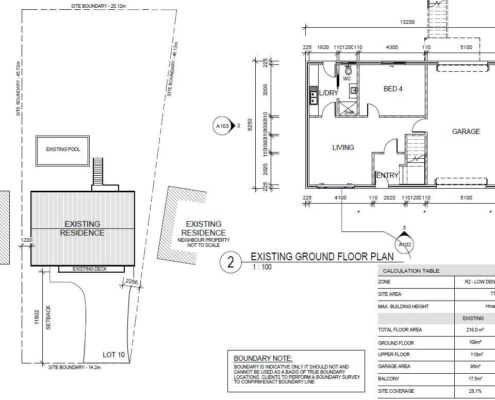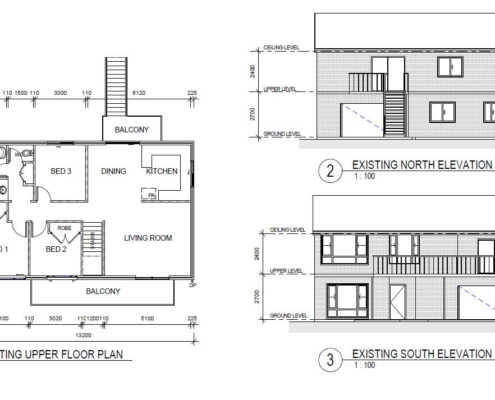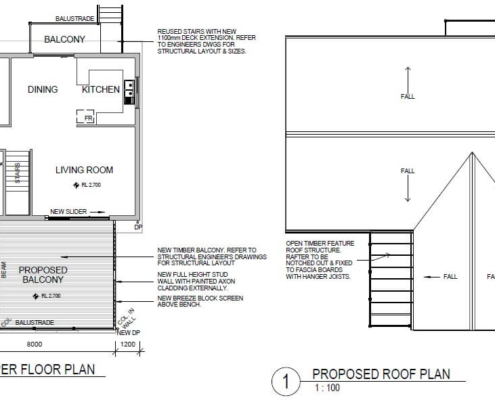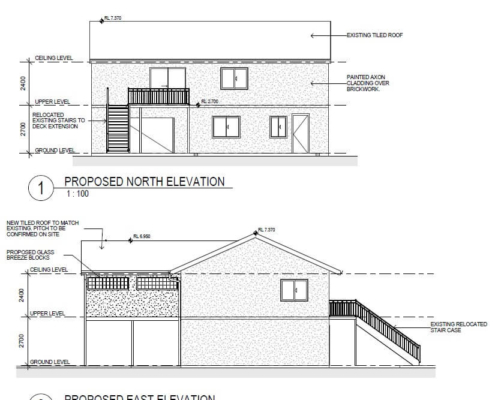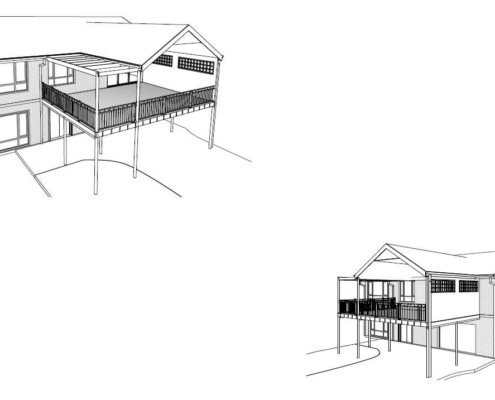Beach House Deck Extension
Location: Sanctuary Point. New South Wales
Deck Extension With Beach View
Our Clients Come from All Over Australia. With 26 Years Experience In The Industry, As Long As We Have The Correct Information, We Can Provide The Building Application Set Of Drawings For You.
This client was located in a remote beachside town in Northern New South Wales. They found us on google and after reading our 5 star reviews decided to engage our drafting services for their deck extension.
They were lucky enough to have a copy of the existing drawings which they requested from the local council. To put together this set of drawings, our client emailed us the PDF copy of the existing site plan, floor plan and elevations, plus a sketch of what the deck that they wanted to add to the front of the property. They also provided google images as to what style and materials they wanted to use.
With this information, our team then got to work and constructed the Building Application set of drawings. These drawings included:
- Existing Site Plan – Existing Floor Plans & Elevations
- Demolition Layouts
- Proposed Site Plan & Floor Plans
- Proposed Elevations
- Proposed Roof Layout
- Proposed Section & 3D Views
After a few design changes we produced a completed set of drawings that the client and the local council were happy with.
Building Approval was granted and the construction is now under way.
Where Ever You Are In Australia, Contact Us Today For Your Deck Extension!


