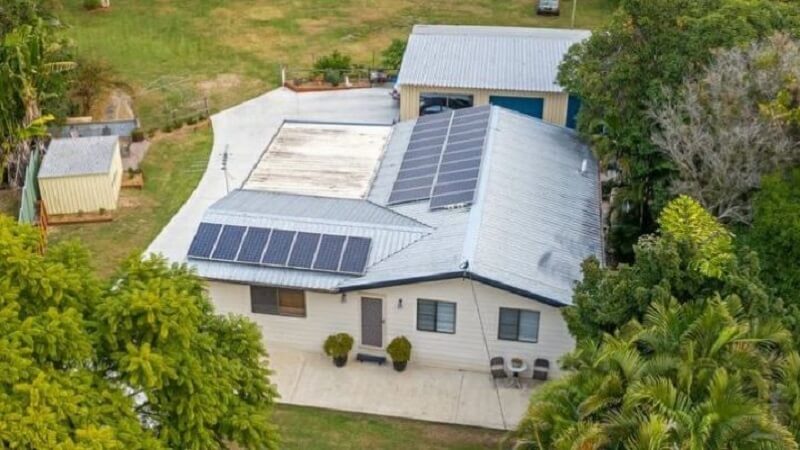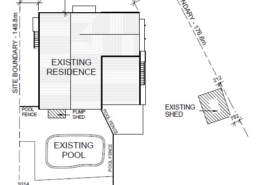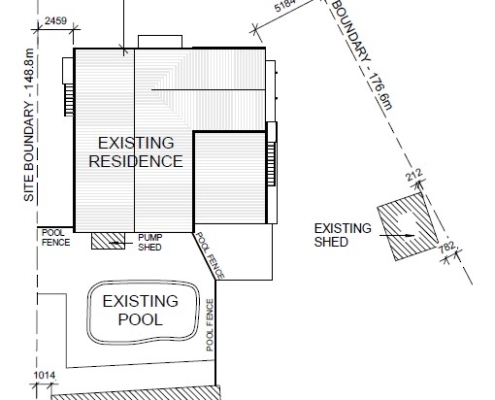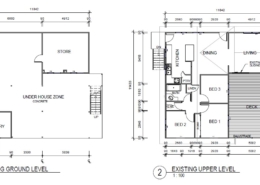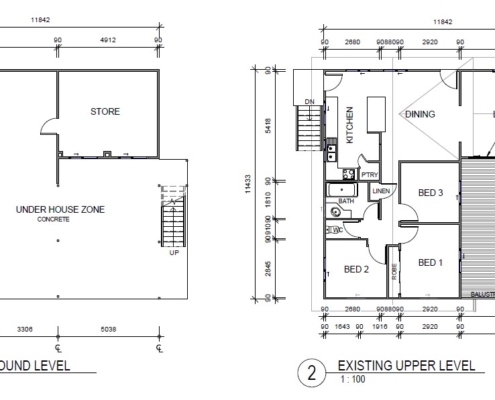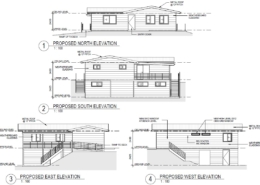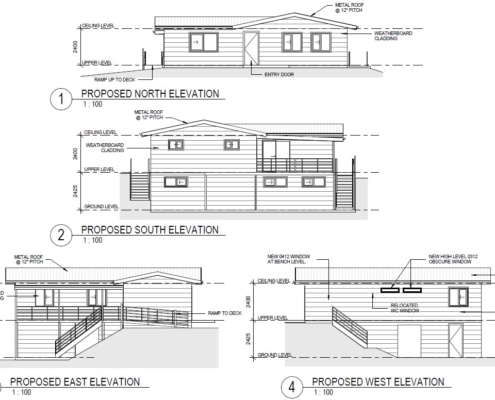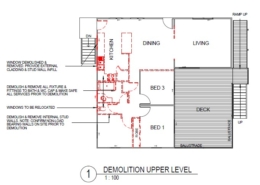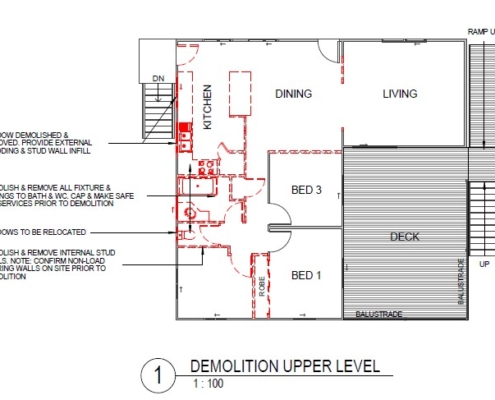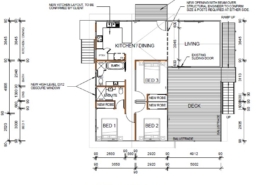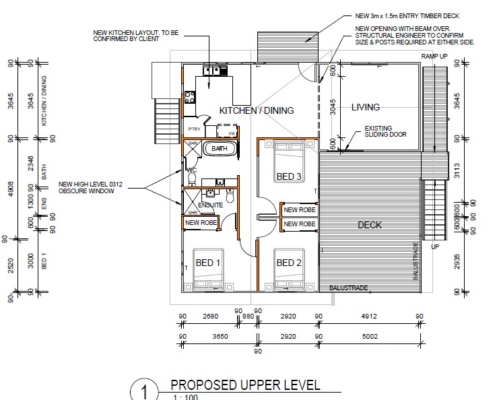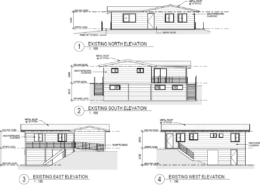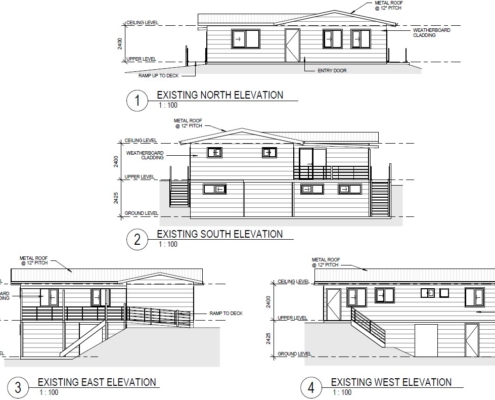Country Retreat Renovation
Location: Bellmere, Queensland
House Extension & Renovation
This project could have been quite difficult to measure up for the existing conditions. However, with using the BLK2Go Leica 3D Laser mobile scanner, it was completed within 12 minutes!
Our client found us by using Google. After reading through out 5 star reviews they made contact to discuss their renovation to their country house. The clients did not have any existing drawings of the property and neither did council so a site visit was in order. Our laser scanner completed the measure up of the building, both internal/external and site, within 12 minutes.
We then exported and processed the point cloud data and then imported it into Revit where we began modelling the existing house & site in 3d.
Standard Building application drawings requires the following drawings for this type of renovation:
- Existing Site Plan – Existing Floor Plan – Existing Elevations
- Demolition Layouts
- Proposed Floor Plans & Proposed Elevations
Our design brief was to create a more open living/dining/kitchen area and provide an ensuite to the master bedroom. As this house was quite small, we had to steal space from other areas to make this work.
The client was very happy with this design as it worked for their family.
By using the BLK2Go Laser Scanner it saved us time but more importantly, the client money.
Contact Us Today For Your Next Project!

