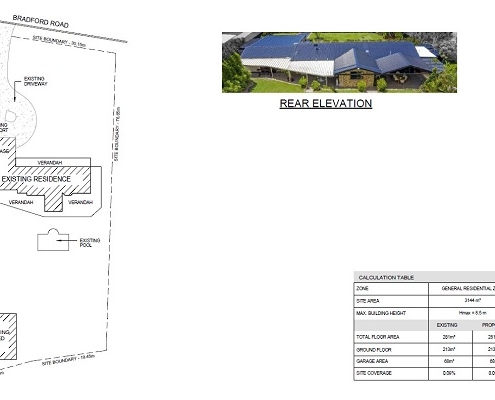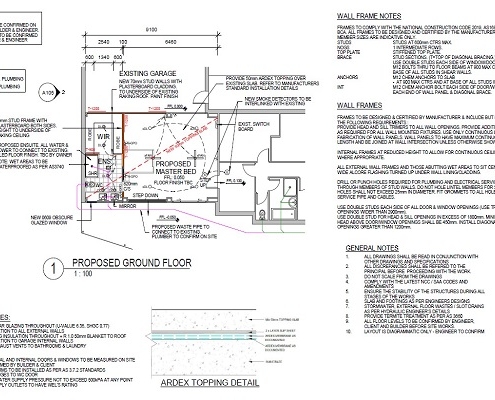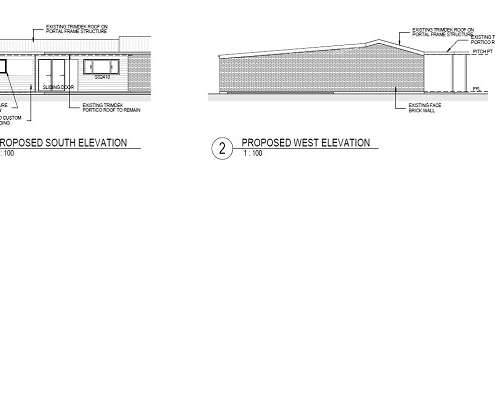Country Garage Conversion
Location: North Queensland
Proposed Garage Conversion
Location: North Queensland
Just More Space Required.
Our client found us via google and after reading our 5 star reviews called us to discuss their project.
They had a large garage which had been previously converted into a Man Cave when they had purchased the property. They now wanted to convert this into a large master bedroom with ensuite and walk in robe. As there were no existing drawings for this property, a site visit was required and a scan of the property was done with the Leica BLK2Go Laser scanner. Total time of scan was 5 minutes.
The drawings required for this Building Application were:
- Existing Site Plan – Floor Plan – Elevations
- Demolition layout
- Proposed Site Plan – Floor Plan
Within a few days we had the completed set of drawings back to the client for approval. Needless to say, they were very impressed with the turn around time for the drawings and details provided. This was a challenging design as we needed to connect the new water & sewer to the ensuite. In conjunction with the plumber we found a easy solution.
This design was then signed off and was then passed onto the Building Certifier for approval. The project is now completed with happy clients.
If you require a garage conversion, contact us today!








