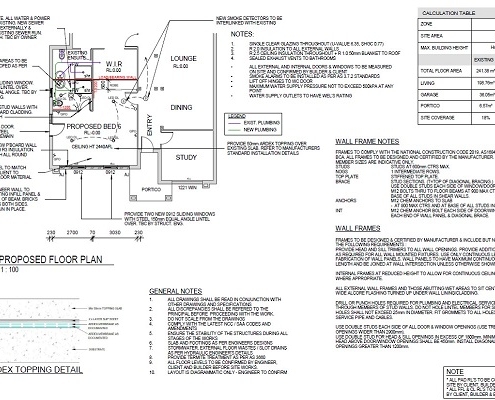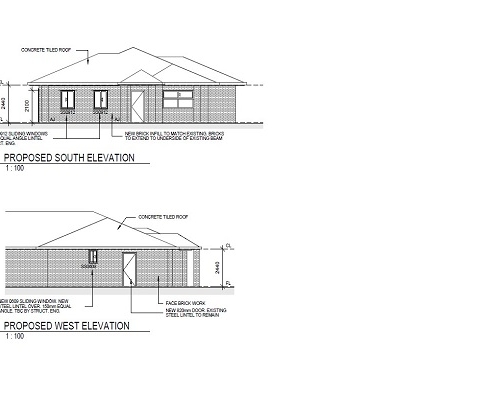New Suburban Garage Conversion
Location: Brisbane, Queensland
Proposed Garage Conversion
Location: Brisbane, Queensland
This client found us using facebook. They then googled our company and read the multiple 5 star reviews prior to contacting us.
The elderly owner of this property required a larger master bedroom with a new ensuite that had a separate access door to that of the entry door. Without any existing drawings of the property a site visit was in order. Our BLK2Go Laser scanner made light work of this job. Total scan time 4 minutes.
The drawings required for this Building Application were:
- Existing Site Plan – Floor Plan – Elevations
- Demolition Layout
- Proposed Floor Plan – Elevations
Within a few days we had the completed set of drawings back to the client for approval. Needless to say, they were very impressed with the turn around time for the drawings and details provided. This design was then signed off and was then passed onto the Building Certifier for approval. This project isnow completed.
If you require a garage conversion or a new carport, contact us today!







