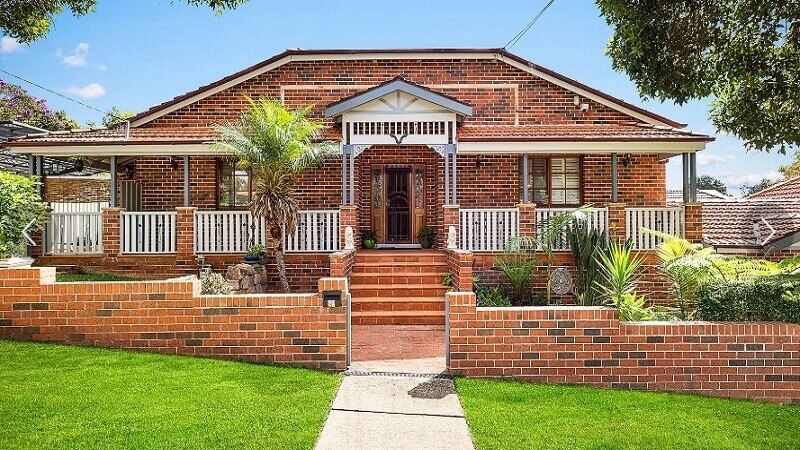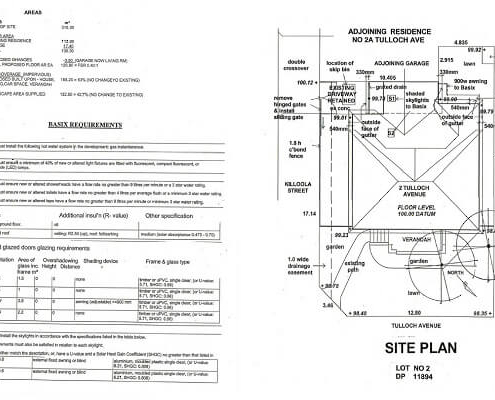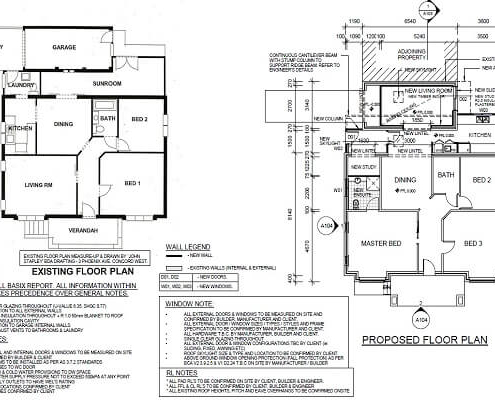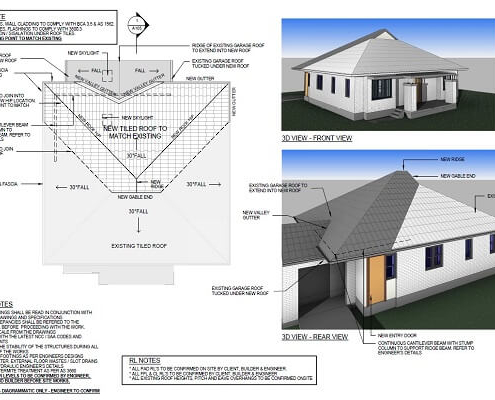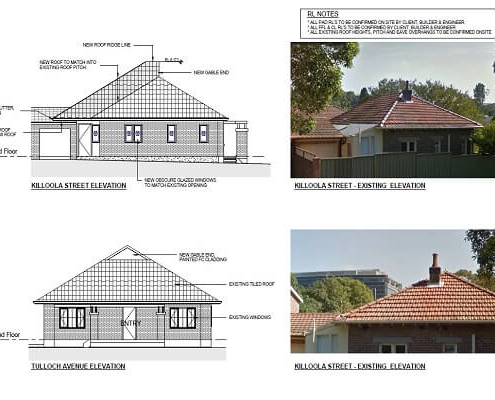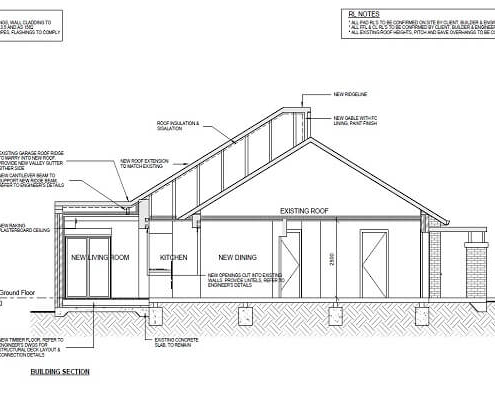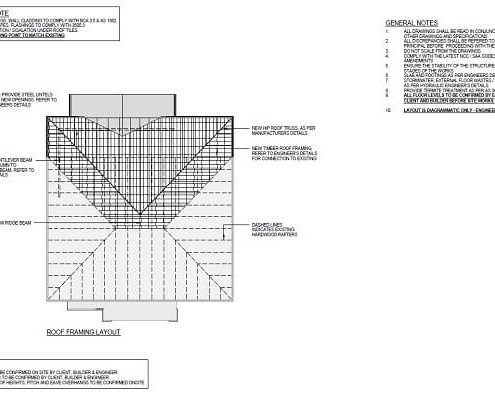Proposed Extension & Roof Upgrade
Location: Concord West, New South Wales
Inner City Extension & Renovation
Location: Concord West, New South Wales
This was a difficult project. The client had sacked the previous drafting company as they provided in-correct drawings which didn’t work on site.
Our client found us on google and after reading our 5 star reviews they contacted us to discuss their project.
After receiving all the information from the client we set about piecing together this project to find a way to make it work. The previous drafting company did not draw up the roof correctly and when being built on site the builder soon found out that it would not work. Asbuilt Drawings Drafting Services inherited the drawings and modelled the existing and proposed design in 3d so that the client and the builder could visualise the proposed roof design.
After a few days we had client sign off on the drawings which we then completed the set and issued to the client.
The drawings for this project included:
- Existing Site Plan – Floor Plan
- Proposed Site Plan – Floor Plan – Elevations – Sections – Roof Layout
With the only communication for this project being via phone and email, this project was completed in a few days. Needless to say, they were very impressed with the turn around time for the drawings and details provided. This project is completed and was put on the market for sale recently.
If you require a renovation or extension, contact us today!

