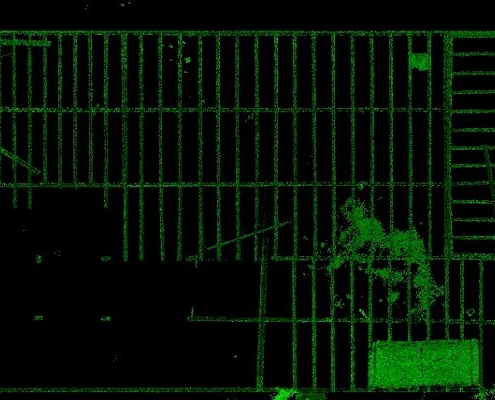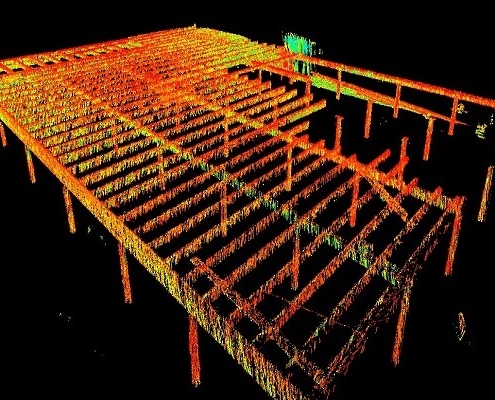Proposed House – Floor Structure Scan
Location: Brisbane, Queensland
Proposed House Floor Structure
Location: Brisbane, Queensland
This was one of the most interesting projects we have done so far.
This client was issued a show cause notice from council after demolishing an existing house without any approvals. Then they decided to build another house without any drawings, structural engineering or council approval.
Once council found out about this they put a hold on the `Build’ straight away.
I received a call from the client outlining that they required a `Structure’ to be drawn. The scope of works were very vague. On arrival to site and then being told the exact story, I was beside myself as I have never heard or seen such a botched job before.
The clients required the already built floor structure to be drawn and then create the architectural plans & design to suit this structure. Without knowing if we would take this job on, we decided to scan the structure and make the decision later.
With using the BLK2Go Leica 3d Laser Scanner. We scanned the property within 7 minutes. Later that day we processed the point cloud data and were surprised on how much detail the scanner captured of this structure. This was so detailed that we could accurately model the entire structure within a 2mm tolerance.
After speaking to council and relooking at the structural framing. We decided that this project was far too risky to be involved with. We informed the client that we would not be taking on this project.
I believe that this project has not been developed any further.





