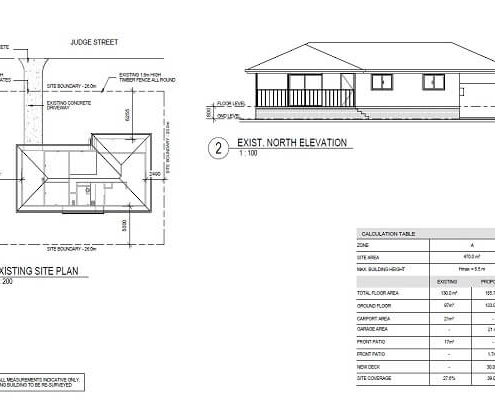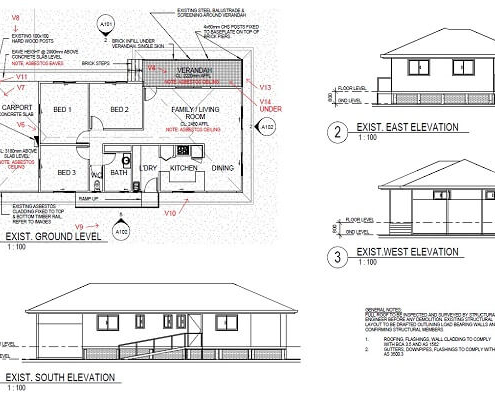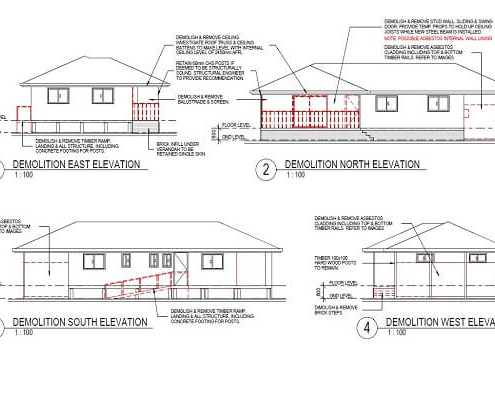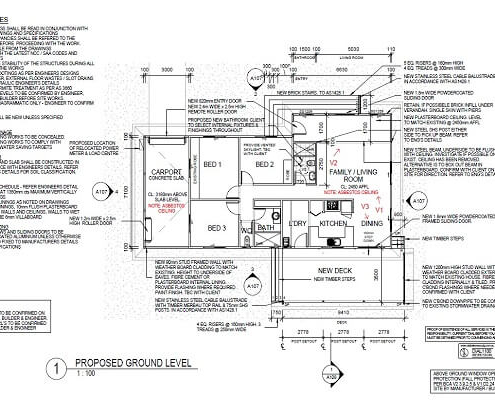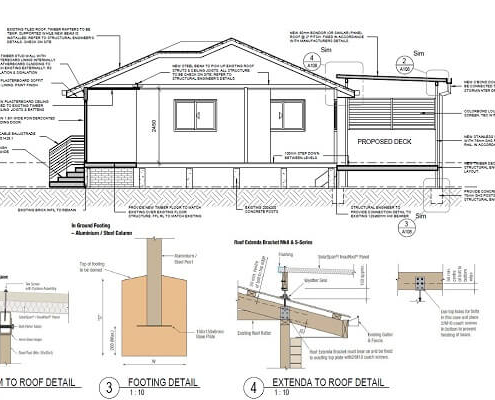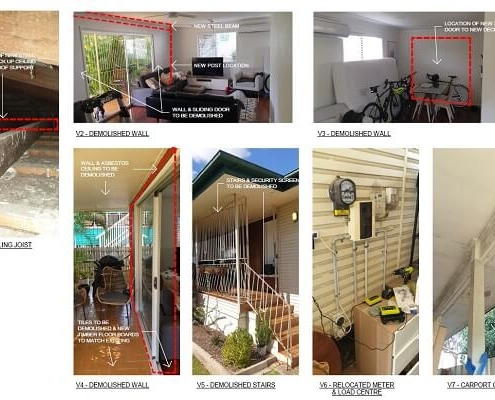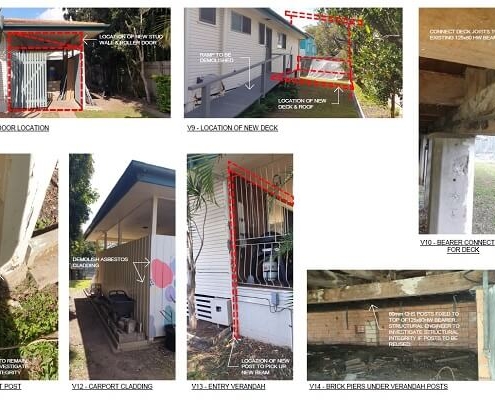Inner City Renovation & Extension
Location: Brisbane City, Queensland
New Bathroom, Entry & Outdoor Living Area
Location: Brisbane City, Queensland
Internal & External House Renovation
Our client found us on google and after reading our 5 star reviews they contacted us to discuss their project.
The client wanted to extend the living room area and enclose the front veranda. They also wanted to add an additional bathroom and create an outdoor living area at the rear of the property. This was an old 1960’s house which was covered internally and externally in asbestos.
There were no existing drawings for this property so a site visit was required. Using our BLK2Go Leica 3d Laser scanner we completed the property scan within 10 minutes.
The drawings required for this Building Application were:
- Existing Site Plan – Floor Plan – Elevations
- Demolition Plan & Elevations
- Proposed Site Plan – Floor Plan – Elevations – Sections / Details
- Site Photo Survey
Within a week we had the preliminary design for the client. They were very happy with the design and space we provided. We completed the Building Application drawings a few days later and issued it to the client. Needless to say, they were very impressed with the turn around time for the drawings and details provided. This project has now been constructed and the client is very happy with the outcome.
If you require renovation or extension, contact us today!


