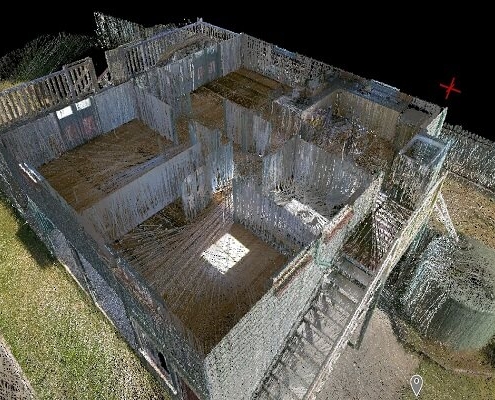Extension & Renovation With City Views
Location: Brisbane, Queensland
Inner City Renovation With Internal Lift
Location: Brisbane, Queensland
Downsizing & Preparing For The Future.
Our client found us on google and after reading our 5 star reviews they contacted us to discuss their project.
This was a challenging project. The client required an internal lift and new staircase added to the existing Queenslander. They also wanted the underneith of the house to be converted into a new room with bathroom, laundry & kitchennete. Due to the lack of leagal height, our design was to remove the existing concrete slab and provide a new slab RL 200MM below the existing. This then provided the legal height we needed to complete the project.
Our scope of works were to provide a internal lift, new staircase, build in under the property with new bathroom, laundry & kitchenette. The drawings required for this Building Application were:
- Existing Site Plan – Floor Plan – Elevations
- Demolition Layout
- Proposed Site Plan – Floor Plan – Elevations – Sections – Details – Roof Layout – Electrical & Lighting Layout – Section J report
Within a few days we had the preliminary design drawings back to the client for approval. Needless to say, they were very impressed with the turn around time for the drawings and details provided. With a few tweaks of the design, the client signed off on the project and we completed the drawing set ready for the private certifier. This project is currently in the construction phase and will be completedwithin the next few months.
If you require a renovation, contact us today!







 asbuiltdrawings.com.au
asbuiltdrawings.com.au