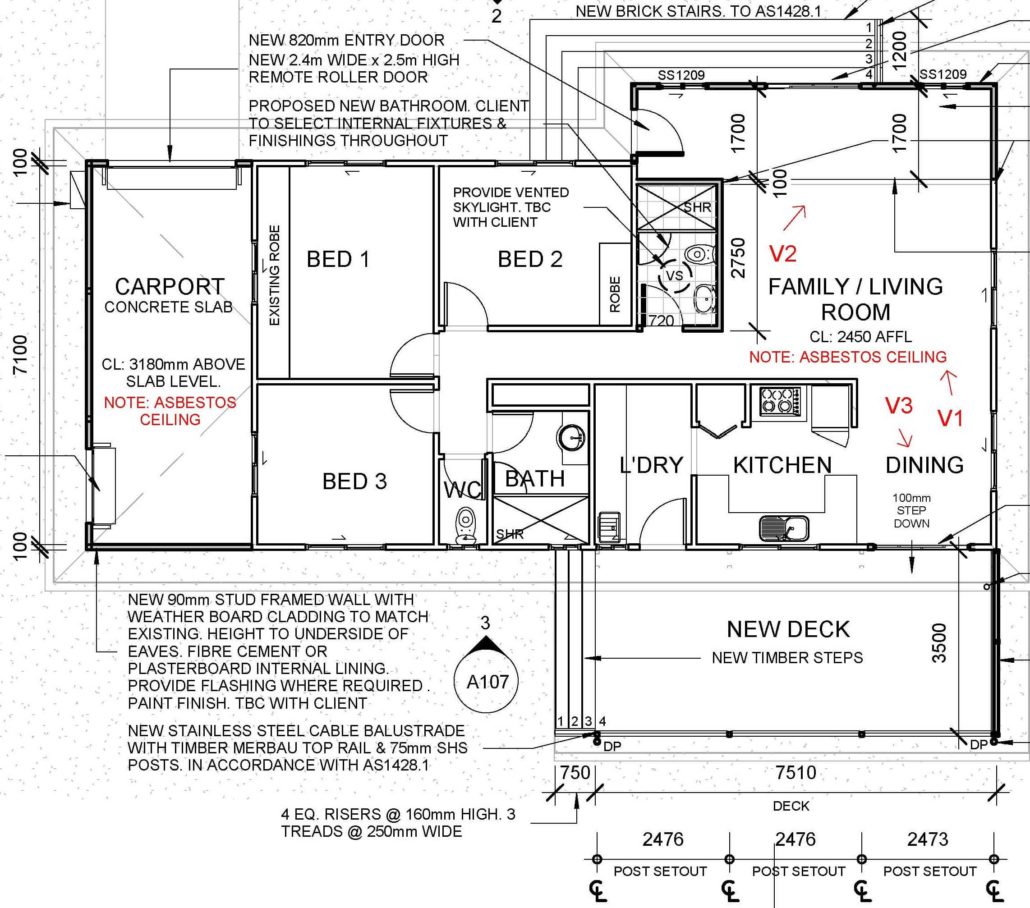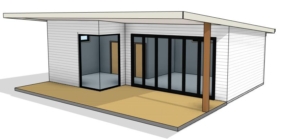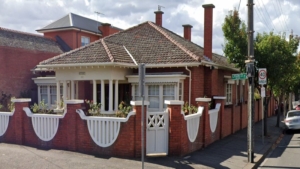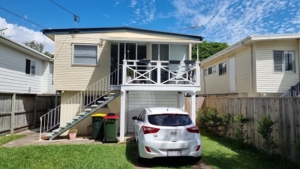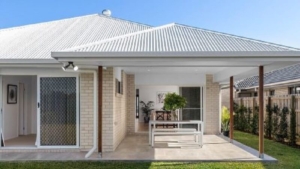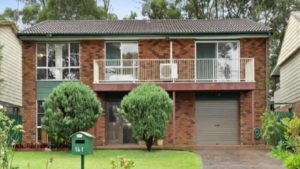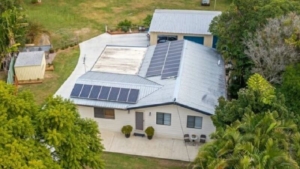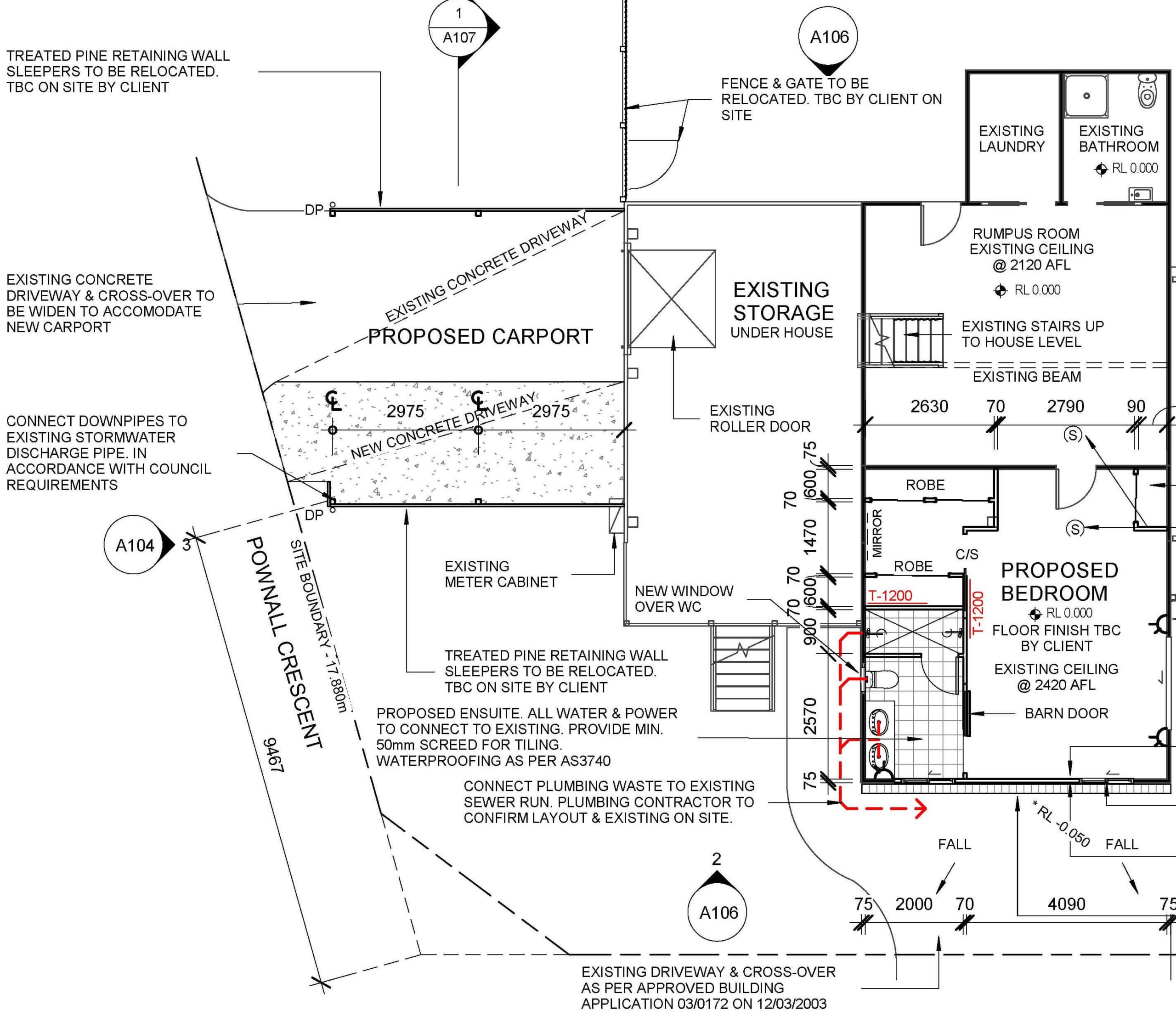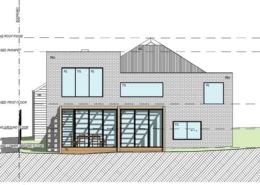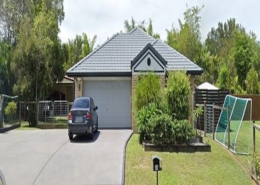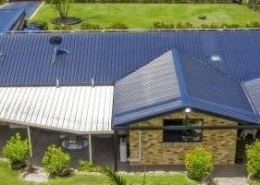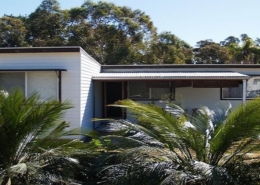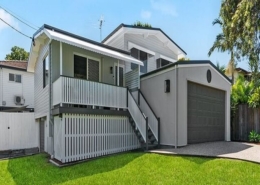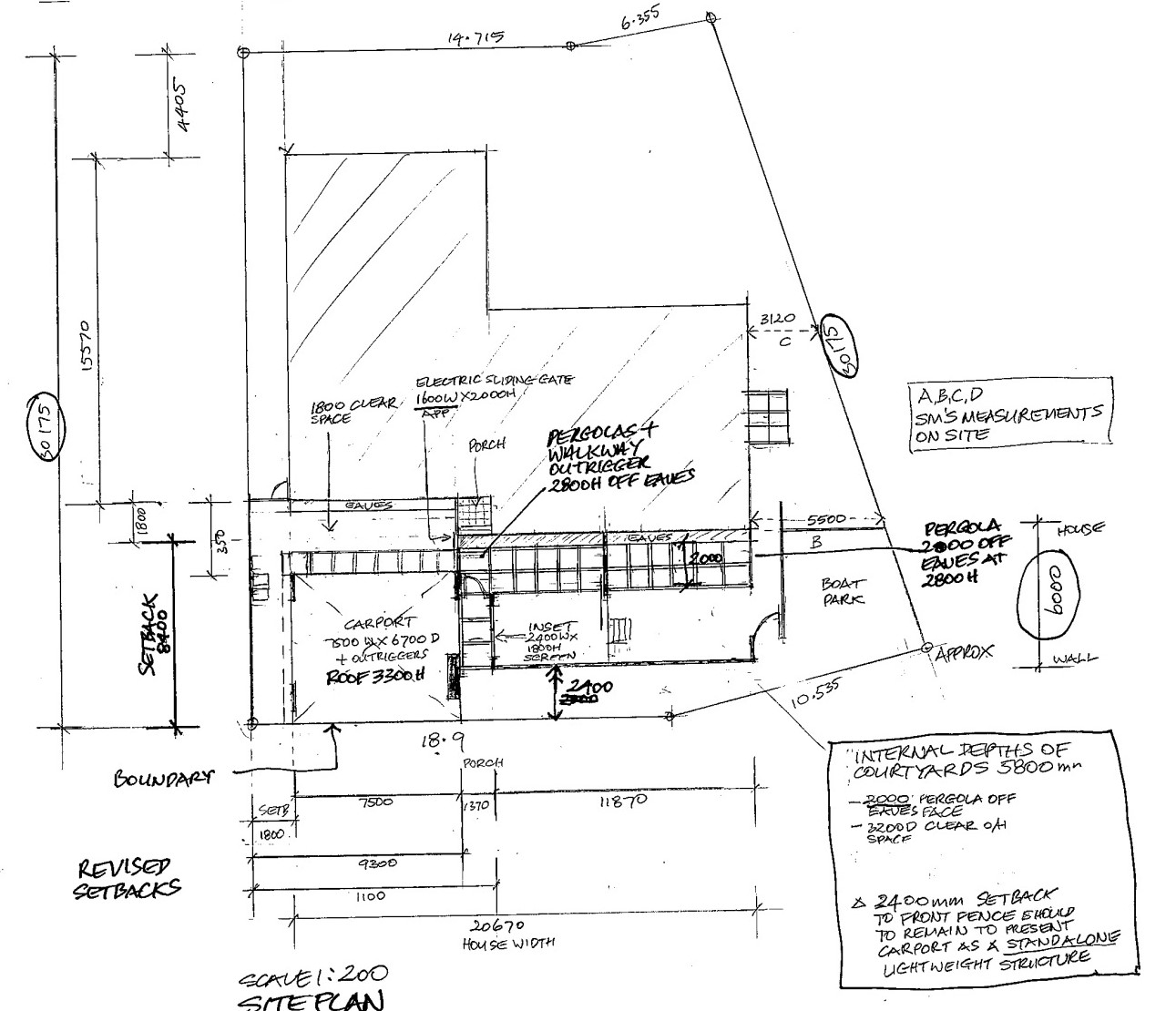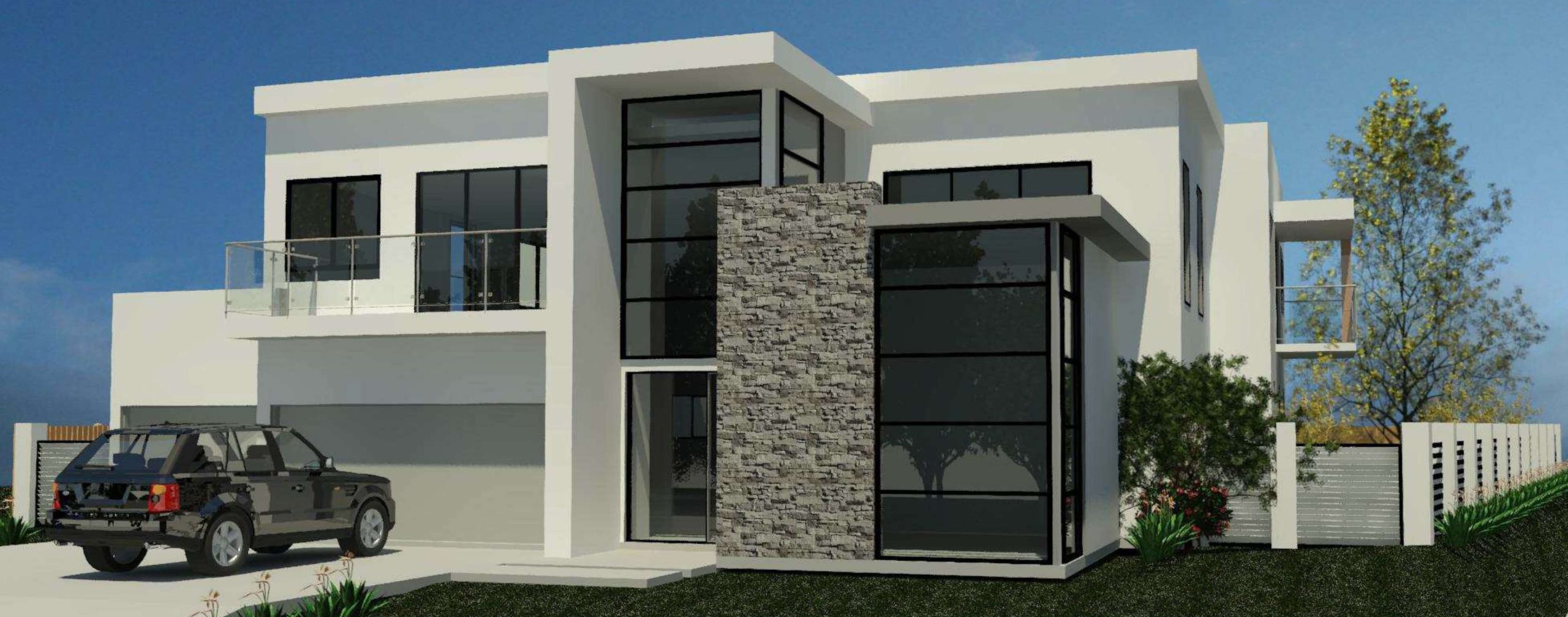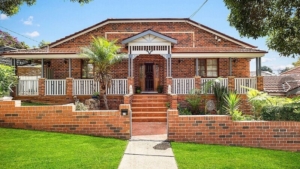
Drafting Services
Our Drafting Services are tailored to meet the unique needs of our diverse clientele. We handle projects of all sizes. Whether it’s a small residential project or a large commercial development, we provide professional 2D Drafting and 3D Modeling services. We use the latest Autodesk software packages for precision and efficiency.
Our team is skilled in tools like AutoCAD, Revit, and 3ds Max. These industry-leading tools ensure we deliver high-quality, detailed drafting solutions. We specialize in transforming sketches or concepts into fully detailed CAD files for Architectural and Engineering firms.
This service helps streamline workflows and digitize hand-drawn plans. We refine early-stage designs into precise, usable digital formats. We also offer Re-Drafting for historical floor plans, including pre-1950s buildings. This service supports Government Departments and Educational Institutions for renovation, documentation, or preservation purposes.
Our range of Drafting Services also includes:
- Architectural Drafting: From conceptual designs to detailed construction drawings, we work closely with clients to bring their vision to life in clear, understandable plans.
- 3D Building Modeling: We specialize in creating realistic, detailed 3D Models of buildings, structures, and interiors, providing a virtual representation that can be used for design visualization, planning, or virtual walkthroughs.
- Survey and As-Built Drawings: We provide accurate as-built drawings that capture the true dimensions and structure of existing buildings, helping clients with renovations or additions.
- Building Information Modeling (BIM): For more complex projects, we integrate our 3D Modeling into BIM workflows, enabling better collaboration, clash detection, and project coordination.
If something needs to be drawn or modeled, we’re the team for the job. Our drafting service handles projects of all sizes, with precision and care. Whether it’s a small room renovation or a large commercial build, we ensure professionalism and accuracy in every task.
No project is too big or small for us. Whether you’re a small business, architect, or large corporation, we tailor our drafting service to meet your needs. We help you move efficiently from concept to completion.
Our commitment to quality, precision, and innovation drives our work. Using the latest Autodesk software, we provide cutting-edge drafting service and 3D modeling services. Let us turn your ideas into reality with our expertise and advanced technology.
Extensions & Renovations
When planning a house extension or renovation, you need architectural drawings for local council building approval. Each council may have specific requirements. However, typical documentation usually includes a standard set of drawings and reports.
- Existing Site Plan, Floor Plans, and Elevations
- Demolition Layouts
- Proposed Site Plan, Floor Plan, Elevations, Sections, Details, Electrical & Lighting Layouts, and Window/Door Schedules
- Shadow Sun Study Diagrams
- Section J Report (for energy efficiency compliance)
- Overlooking Diagrams
- Energy Efficiency Report
Our drafting services provide detailed architectural documents to meet council requirements. We ensure all necessary plans and reports are prepared. If needed, we can recommend trusted certifiers, surveyors, and engineers for compliance with regulations.
Our Extension Projects
Carports & Garage Conversions
Our Drafting Team has extensive experience in preparing the necessary documentation for projects such as New Carports, Garage Conversions, and Deck Extensions. We understand that these projects require careful attention to detail and compliance with local regulations. Typically, the required set of documents includes:
- Existing Site Plan & Elevations: These documents show the current layout and dimensions of the property, including existing structures, features, and boundaries.
- Proposed Site Plan, Elevations, Sections, & Details: These plans illustrate the proposed changes or additions to the property, including the location of new structures, elevations showing height and design, and detailed sections to demonstrate structural modifications.
In addition to the basic plans, we can also assist with:
- Compliance and Zoning Information: We ensure your designs meet local zoning and building code requirements, which may include setbacks, building height restrictions, and land use regulations.
- 3D Renderings and Visualizations: To help you better visualize the final design, we offer optional 3D renderings or digital walkthroughs of your proposed project, giving you a more realistic view of the finished product.
We can provide you with a comprehensive and detailed set of documents as outlined above. Our drafting service ensures that all your documentation is accurate and timely. Additionally, if needed, we can recommend trusted Building Certifiers, Surveyors, and Structural and Civil Engineers who can help ensure your project meets all necessary regulatory requirements. Our team works closely with these professionals to ensure that the documentation is in full compliance with local authority standards, streamlining the approval process.
Whether you’re adding a carport, converting a garage, or building a deck extension, our drafting service is here to guide you through the design, documentation, and approval process, ensuring a smooth and successful project from start to finish.
Sketches & Floor Plans
In addition to standard drafting work, we also specialize in more complex projects, such as re-drafting pre-1950s floor plans for Government and Educational Departments. These projects often involve historical buildings that need to be documented for renovation, restoration, or preservation. We take great care in accurately digitizing these vintage floor plans while ensuring they comply with modern building codes. Whether it’s updating existing layouts or creating new 3D models for complex designs, if something needs to be drawn or modeled, we will do it! Our team is dedicated to delivering high-quality drafts and models for projects of any size or complexity, ensuring precision and flexibility in every task.
No Job Is Too Big Or Too Small.
3D Visual Renders
We specialize in 3D Modeling and Visual Rendering services, catering to a wide range of industries and clients. Whether you’re a homeowner looking to visualize your dream home, or an architect, engineer, or real estate agent seeking detailed digital representations, we provide high-quality 3D models and visual renders that bring ideas to life. Our team uses cutting-edge technology and advanced rendering techniques to create realistic, interactive models. These models help clients understand the design and functionality of their projects before construction begins. Whether it’s a residential renovation, commercial development, or product design, we have the expertise to transform your vision into a stunning, immersive 3D experience.
Getting started is simple. Just email us your sketches, floor plans, or even a description of your ideas. We’ll handle the rest, turning your concept into a detailed visual render that highlights every aspect of your design. Our advanced rendering software ensures lifelike images, with attention to lighting, textures, landscaping, and interior design. This process guarantees the final model is as close to reality as possible. Whether you’re designing a home, planning a renovation, or preparing marketing materials for real estate, we deliver professional, high-quality results that meet your needs.
At our firm, no job is too big or small. Whether you’re working on a large commercial project or a small renovation, we dedicate the same level of attention to detail. From the initial consultation to the final 3D render, we collaborate closely with you to ensure your vision is accurately represented. Our goal is to provide a visual tool that not only showcases your design but also serves as a valuable asset throughout the decision-making, planning, and construction phases. Let us help bring your ideas to life with precision, clarity, and exceptional visual quality.

